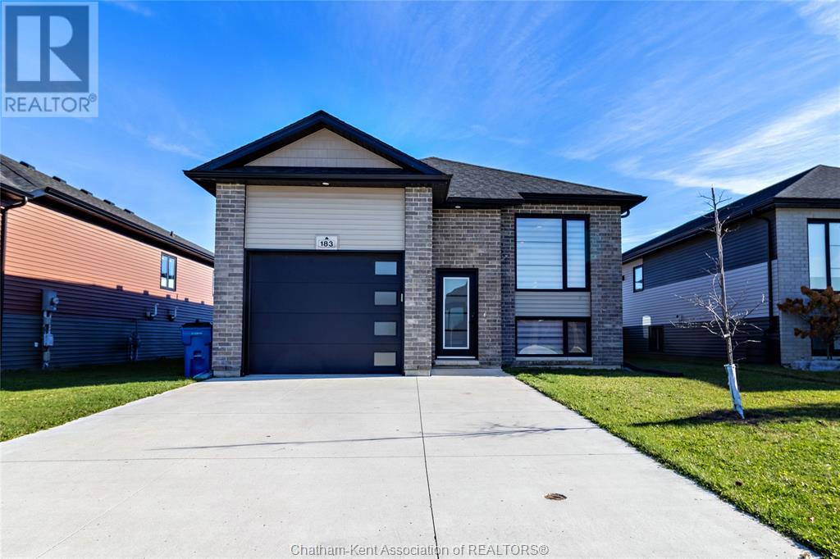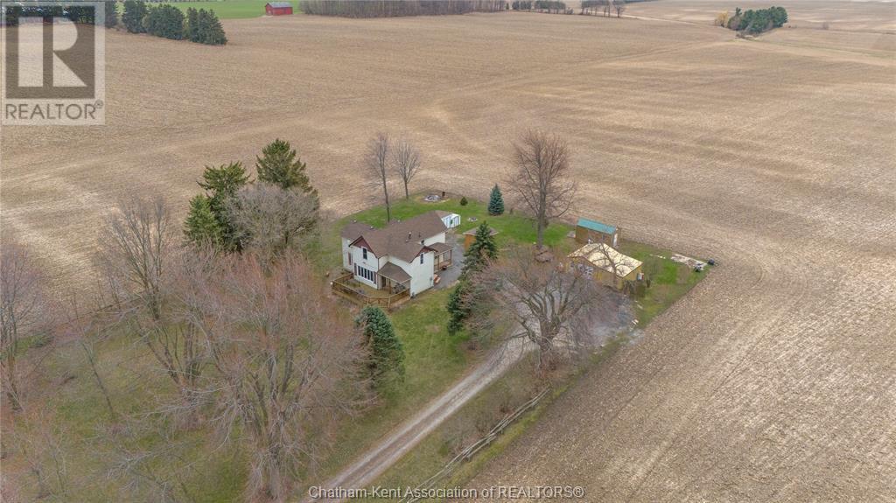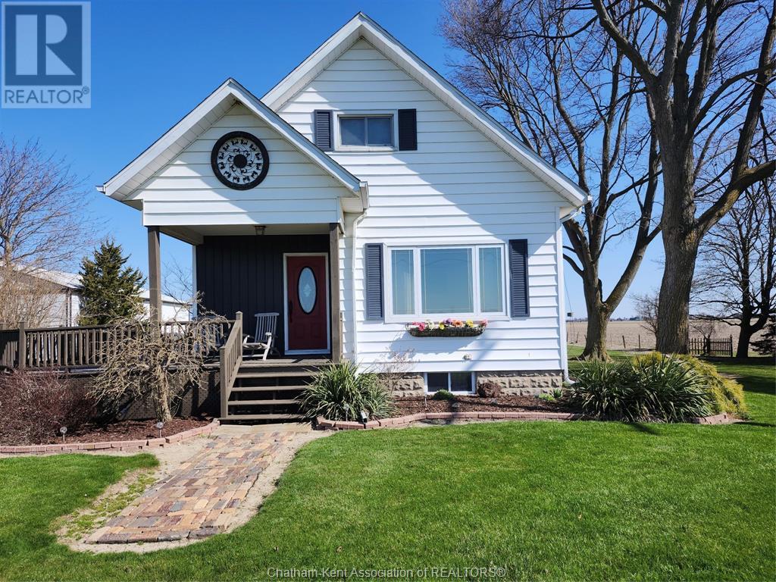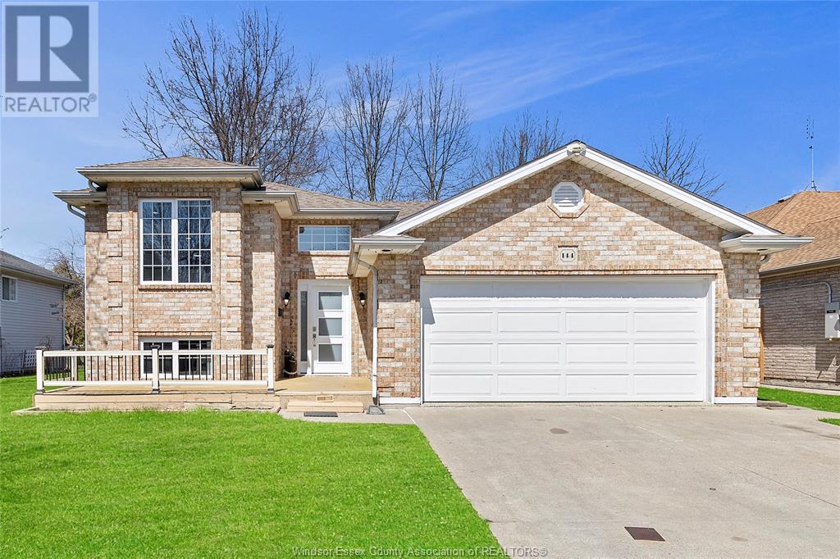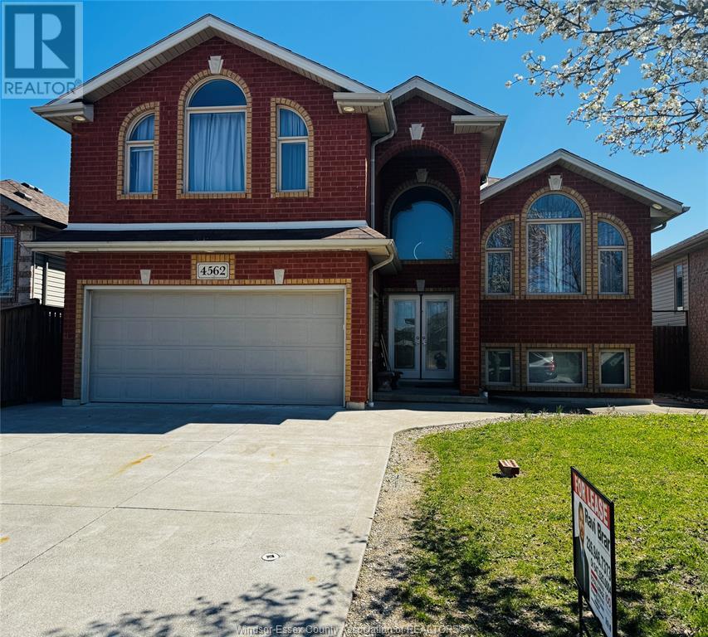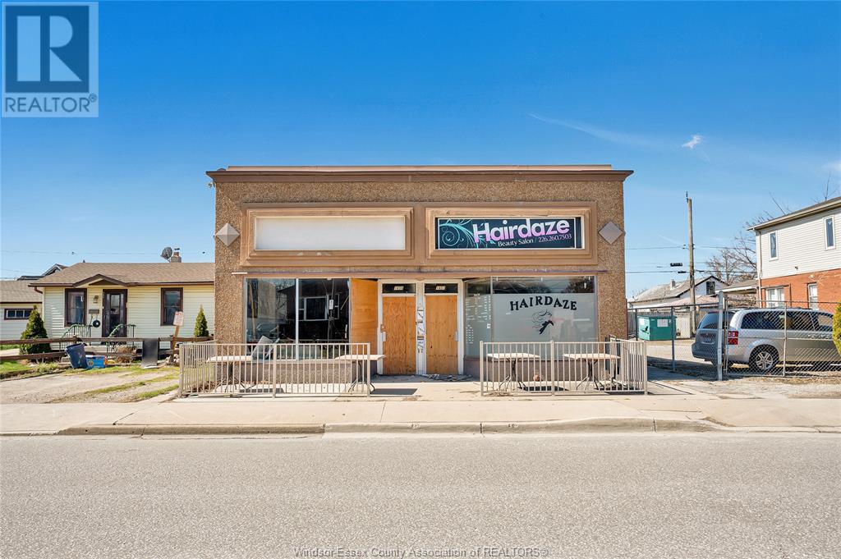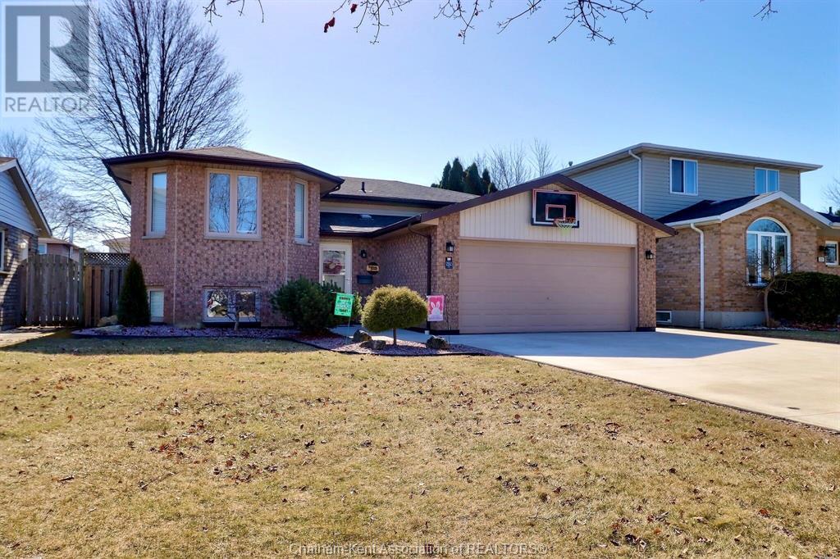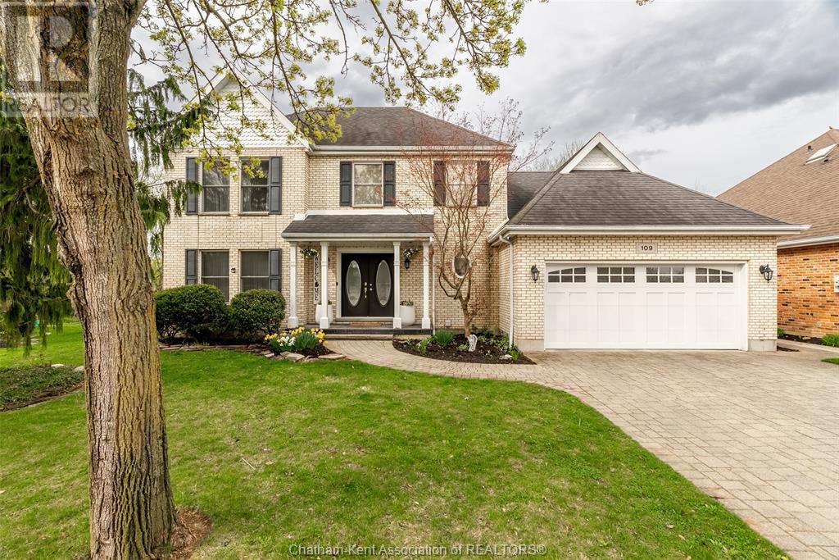183 Moonstone Crescent
Chatham, Ontario
Nestled in the highly sought-after Southwest Chatham neighbourhood, this stunning 2+2 bedroom raised ranch home offers the perfect blend of style, functionality, and convenience. 183 Moonstone Crescent is the ultimate haven for growing families, multi-generational living, or those seeking ample space to entertain. Upon entering, you'll be greeted by the expansive open-concept living area, bathed in natural light pouring in through large windows. Modern kitchen with spacious peninsula perfect for food preparation and casual dining with extensive cabinetry, The adjacent dining area provides an ideal setting for family meals and gatherings. Primary Bedroom with walk-in closet and 3-piece en-suite, additional bedroom and family bath provide comfortable accommodations. Expand your living space in the lower level, complete with generous family room ideal for entertaining, Two extra bedrooms for guests, in-laws, or growing family, dedicated office space and third 3-piece bathroom. (id:55464)
Exit Realty Ck Elite
154 Semenyn Avenue Unit# 24
Chatham, Ontario
Welcome to this beautifully maintained ranch-style townhouse with a double car garage tucked away on a quiet cul-de-sac on Chatham’s North side. This spacious end unit features an exceptional layout with vaulted ceilings, a bright living room complete with a gas fireplace and access to a deck—perfect for enjoying your morning coffee or relaxing evenings. The large eat-in kitchen offers ample cabinetry and generous space for dining, making it ideal for both everyday living and entertaining. The main floor also offers 2 bedrooms, including a primary suite with a walk-in closet and a 4pc ensuite. You'll appreciate the convenience of main floor living, complete with laundry, 2 full bathrooms and plus plenty of storage throughout. The fully finished basement extends your living space with a large family room, a 3rd bathroom, and a den or home office, also featuring a walk-in closet. Enjoy low-maintenance living with a monthly association fee of $95 covering snow removal and lawn care. (id:55464)
Royal LePage Peifer Realty Brokerage
18998 Lagoon Road
Blenheim, Ontario
If privacy and room to roam are on your wish list, this charming two-storey home situated on 2.7 acres may check off a lot of the boxes! As you pull into the beautiful laneway and tree lot, you will find a large home offering 5 bedrooms plus a den/office and 3 full bathrooms. This spacious property features a functional layout ideal for a growing family. The main floor includes a generously sized kitchen open to the dining area, a den or office, mudroom, and two 3pc bathrooms, along with a main floor bedroom. Upstairs, you’ll find 4 additional bedrooms and a 4pc bathroom. The property also includes three outbuildings—one measuring 20' x 16' with hydro, heat, a concrete floor, and an attached 20' x 16' lean-to, perfect for a workshop or hobbyist. There are two other outbuildings, 10' x 20', for additional storage or future endeavours. Property is being sold in ""as-is, where-is"" condition at the request of the estate. Please allow 24-hour irrevocable on all offers. (id:55464)
Royal LePage Peifer Realty Brokerage
133 Cottage Place
Chatham, Ontario
Charming semi-detached bungalow built in 2017! This spacious home offers 2 bedrooms on the main floor, including a primary with ensuite, plus a 3rd bedroom in the fully finished lower level. Enjoy open concept living with a modern kitchen featuring granite countertops. The large rec room with a cozy gas fireplace is perfect for entertaining. Step outside to a generous deck and storage shed. With 3 bathrooms, ample storage, and a convenient location close to shopping and walking paths, this home has it all! (id:55464)
Latitude Realty Inc.
4439 Glenwood Line
Merlin, Ontario
Enjoy country living with this stunning open-concept custom built ranch offering 3+3 bedrooms and 4 full bathrooms, situated on 2.5 acres of peaceful living. The heart of the home offers a stunning kitchen featuring a large island with quartz countertops and a spacious dining area. The main level includes a tray ceiling, electric fireplace, and a beautiful primary suite complete with a walk-in closet and 4pc ensuite. 2 great sized bedrooms, a 4pc bath and large laundry room complete the main floor. The fully finished basement boasts in-floor heat with added living space, including a potential in-law suite with a 3pc bathroom and walk-in closet plus 2 more bedrooms and a 4pc bathroom! Outside, enjoy the beautifully landscaped front and backyard with irrigation, or relax under the 24’x12’ covered rear porch while taking in breathtaking sunset views. A 72’x36’ insulated shop with concrete floor, steel cladding, water and 100AMP service provides ample space for Hobbyists. Call today! (id:55464)
Royal LePage Peifer Realty Brokerage
7703 Base Line Road
Wallaceburg, Ontario
Welcome to 7703 Base Line Road, a unique country property sitting on 1.633 acres. This home has something for everyone, the large horse shoe driveway good for large trucks and trailers. Featuring 3 bedrooms, 1.5 baths, large shop, barn and out buildings. Municipal water, central metering with 400 AMP service to power it all. The home is move in ready. Featuring 3 bedrooms, 1.5 baths, large eat in kitchen, walk in pantry, dining room living room and patio doors leading to the large deck. Basement has Laundry room, family room and office. Also an attached 22' X 30' garage. Large shop approximately 40' X72' X14' with section insulated, overhead door and cement floor. Barn approximately 22' X 34' with cement floor. several other out buildings good for storage. come out and see this one, you will not be disappointed. (id:55464)
M.c. Homes Realty Inc.
7009 Dufferin Avenue
Wallaceburg, Ontario
This large 75x210 ft country lot, backing onto peaceful farmland, offers a perfect setting to build your dream home. Located on a paved road with easy access to amenities, it’s just a short drive to the St. Clair River, RiverKraft Marine and Resort, and Brander Park for outdoor activities. Enjoy the convenience of being close to the Walpole Island Ferry for easy access to the USA. With plenty of room to create your ideal space and a tranquil, rural backdrop, this lot combines privacy with proximity to all that you need. **Buyer to confirm services available at the road** **Gorgeous House plan available** (id:55464)
Royal LePage Peifer Realty Brokerage
144 Gladstone Ave
Kingsville, Ontario
Spotless 4 bedroom, 2 full bath home on a dead end street in beautiful Kingsville. Open-concept living including kitchen with a beautiful serving island, patio doors walking out to a nice deck overlooking a fenced yard. Lower level is finished beautifully and you will love the gorgeous flooring as well as the fenced yard and epoxy floors. Nice big storage shed for all your tools and so much to offer in such a nice neighbourhood. Don't wait, call L/S today to view this beauty! (id:55464)
Century 21 Local Home Team Realty Inc.
4562 Brunswick Avenue Unit# Upper
Windsor, Ontario
#UPPER LEVEL 4 BEDROOM & 2 BATH AVAILABLE FOR LEASE IN A HIGHLY DESIRABLE NEIGHBOURHOOD OF SOUTH WINDSOR. FEATURES GOOD SIZE 3 BEDROOM, 4 PC BATHROOM ON MAIN FLOOR & MASTER BEDROOM WITH ENSUITE 4PC BATHROOM AS A BONUS ROOM. THIS HOUSE IS CLOSE TO ALL AMENITIES INCLUDING GREAT SCHOOL TALBOT TRAIL, ST. CLAIR COLLEGE & UNIVERSITY OF WINDSOR. RENT $2700 + 60% OF UTILITIES. CREDIT CHECK REQUIRED. (id:55464)
Royal LePage Binder Real Estate
1657-1659 Drouillard Road
Windsor, Ontario
Solid building located in the heart of Ford City on a 41.01' x 89' lot. Features a separate rear entrance leading to a spacious 4-bedroom apartment with a 4-piece bath, kitchen, and basement. This unit can easily be converted back to a full 3-bedroom apartment. Units are separately metered, with the exception of the water meter. The commercial portion has sustained fire damage. Property is being sold ""as-is, where-is."" An excellent opportunity for multiple income streams in a revitalized community. (id:55464)
Century 21 Teams & Associates Ltd.
292 Valley Road
Chatham, Ontario
This home is a step above the others as the pride of ownership is beaming in every step you take through your potential new home. The words unpack and move in have never rung truer as you drive up to this beauty. The main floor has a relaxing front living room and leads to the huge eat in kitchen with patio doors to the rear yard that is fenced and has a deck with gas line for a barbeque and a lower cement patio area. The bedrooms are all a nice size and the main bath is updated and spotless. When you go to the lower level the large family room awaits with a gas fireplace, a fourth bedroom, remodeled three piece bath, laundry, and another full room for storage. The driveway is all concrete and extra wide and takes you to the double car garage. The walkway to the backyard is gated and you will be amazed at another storage shed for all the extras or use as as a mini shop. This house suits all family types, and is located in a desired school district. A must see for any home buyer. (id:55464)
Gagner & Associates Excel Realty Services Inc. Brokerage
109 London Drive
Chatham, Ontario
Nestled on a quiet cul-de-sac in a sought-after school district, this stunning 4+1 bedroom, 3.5-bath family home offers comfort and elegance. The kitchen overlooks the family room with soaring vaulted ceilings and a cozy fireplace, creating a bright and connected space for everyday living. An updated main floor powder room adds modern charm, and the main floor laundry offers everyday convenience. Upstairs, the spacious primary suite features a luxurious ensuite with a soaker tub, double vanity, and ample space to unwind. A large 4 pc bath and 3 good sized bedrooms complete this level. Downstairs, the finished basement boasts a large recroom, a 3-piece bath, a guest room, and abundant storage. Backing onto a serene ravine creek, this home offers privacy, natural beauty, and the perfect blend of functionality and style. Book your showing today to #LoveWhereYouLive (id:55464)
Nest Realty Inc.

